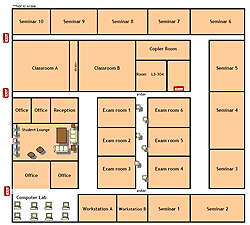Share:
Facilities
The Sydney and Florence Cooper Family Centre
We are located in the heart of the University of Toronto’s hospital community, adjacent to Mount Sinai and Princess Margaret hospitals.
In order to meet the educational needs of our health-care professional trainees, our facility is equipped with state of the art technology in every room.
Facility Rooms
-
Classrooms A and B (separate)
Each accommodates 35-40 people theatre style, and has a projection screen and flat screen monitor -
Classroom A and B (combined)
Accommodates 100-120 people theatre style
|
Cooper Centre Floor Plan
|
|
 |
|
-
All 6 Examination Rooms
Simulates a clinical encounter room and contains a computer, an examination table, examination equipment, a sink and a discrete observation galley -
Seminar Rooms
Equipped with conference tables, our seminar rooms can can accommodate the following:- Rooms 1, 2, 7, 8, 9 & 10: 8 people
- Room 6: 12 people
- Rooms 3 & 5: 12 – 16 people
- Room 4: 16 – 20 people
Educational and Conferencing Equipment
All classrooms and seminar rooms contain:
- podium with control touch pad
- internet-capable computer
- DVD / VCR
- microphone
- LCD projector and screen
-
webinar and teleconferencing capabilities
Additional Features
- All seminar rooms feature Smart Boards.
- Videoconferencing is available for the large classrooms and larger seminar rooms.
- Remote live observation of encounters and video recordings of interactions in the examination rooms.
- Full wireless capability is available throughout the Centre.
- Lounge features contemporary furnishings and a fully functioning kitchenette and a wall-mounted flat screen television.
Fill in our online booking form or contact us for more information.





